Villa Fiorino is an former farmhouse near Cecina and a few steps from the sea
Villa Fiorino was once a working farm with a building and 23 hectares of land around the main farmhouse. It is near Cecina, on the first hill towards Montescudaio, 5 km from the sea.
The main house originally consists of three apartments, two on the ground floor and one on the first floor. The two apartments on the ground floor have been connected thanks to the recent renovation. The first floor apartment has independent access and is equipped with a panoramic terrace. Next to the main building is a second independent building, the annex.
The holiday home is always intended for single use and is charged according to occupancy.
NORTH APARTMENT Access is on the north side of the house. The entrance leads to the living / dining area, next to which there is a small kitchen. This apartment has 3 en-suite bedrooms, all on the ground floor. Outside we have a shaded veranda with a table and chairs. The north apartment is connected to the south apartment by an inner door
The SOUTH APARTMENT is definitely the largest area of the house, comprising a living room, dining room, large kitchen with dining table and four bedrooms with bathrooms, two on the ground floor and two on the first floor. North apartment you lose a bedroom. The kitchen has direct access to the garden, where there is a relatively shady veranda with a table and chairs. There are three access points to the south apartment, from the main entrance on the lake side, from the rear garden side and from the kitchen.
APARTMENT ON THE FIRST FLOOR From the sea side you have access to the bedrooms on the first floor via an independent entrance and from there to the other rooms on the first floor, a kitchen with dining area, another bedroom and the mezzanine floor with library area and bathroom. The mezzanine bedroom and kitchen open onto the panoramic terrace, which has a table and chairs, stone wash basin and awnings.
DEPENDENCY The dependency completes the complex, an independent building with a large kitchen with double access from the front and rear, overlooking another veranda. The dependency has a bedroom with a bathroom, which is also suitable for people with different clothes, and a second bedroom with a bathroom. The veranda in front of the annex has a laundry room and a private bathroom.
Air conditioning and gas heating.
The garden surrounds the whole house, it is not fenced. There are two shaded pergolas with a table and chairs, a pergola on the north side and a pergola on the south side. Large grill in the garden and wood oven. The 7 x 14 meters large and 110 cm deep pool is private and reserved exclusively for guests of the holiday home. The pool is fenced and has two entrances with a lockable gate. It is equipped with deck chairs, sun loungers and parasols.
Follow me on Facebook:
https://www.facebook.com/FerienToscana
Instagram:
https://www.instagram.com/mytoscana.blog/
| Person: |
Min. 8, max. 24 people, 11 bedrooms, 11 bathrooms
|
| Divided up: |
Apt. facing north: on the ground floor, 3 double bedrooms with bathroom (all showers), bathroom for each room, kitchen, living room |
| Equipment: | Ovens, fridge, toaster – American coffee maker – Italian coffee pad machine – kettle, dishwasher, air conditioning, private parking, swimming pool, solarium, wifi, mosquito nets, garden furniture, grill, outdoor shower, washing machine and dryer |
| Pool | Pool 14x7mt depth 110cm |
| Information: | Pets allowed, access via unpaved road (150m) |
Ask for availability and prices: https://www.mytoscana.blog/contact/
| IT050020B59TRVVMY6 |


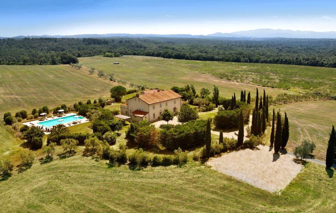
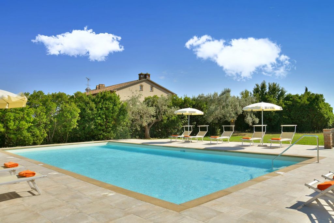
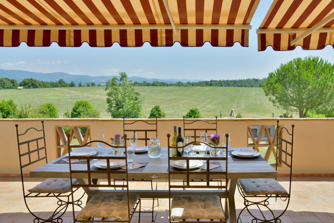
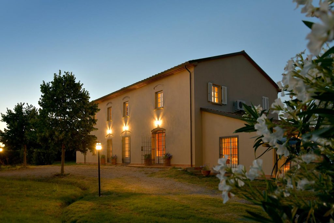
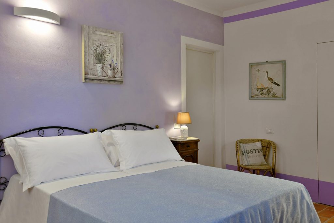
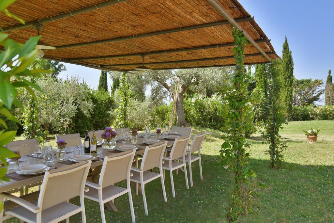
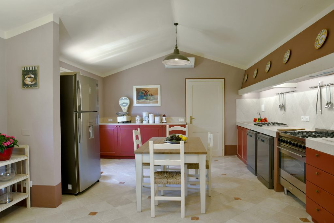
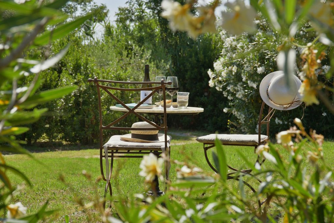
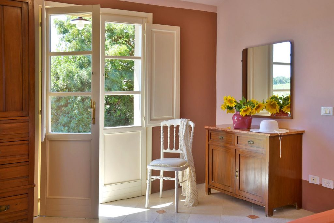
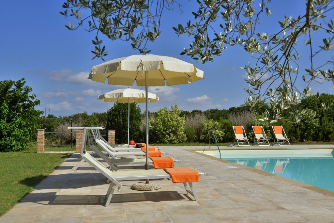
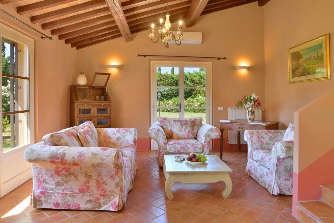
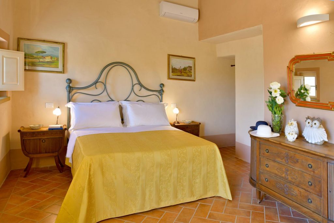
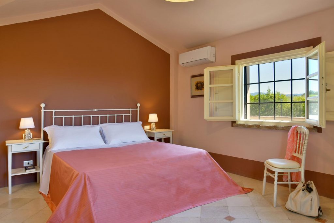
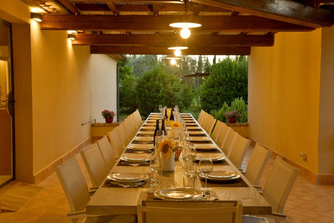
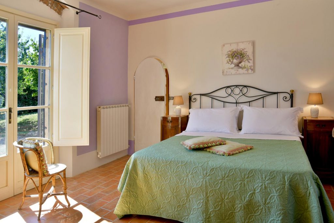
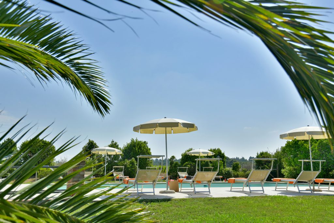
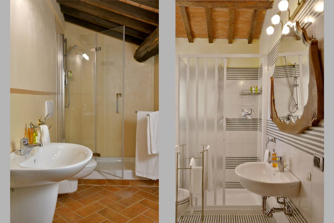
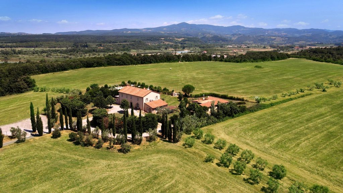
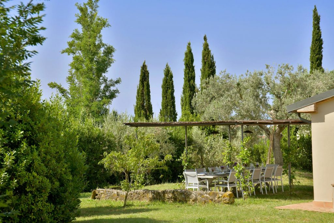
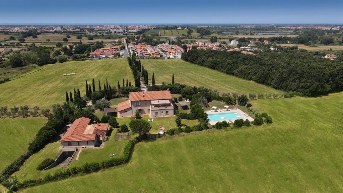
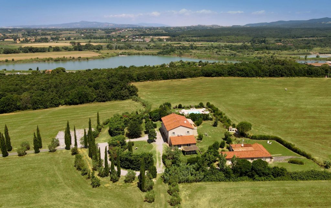
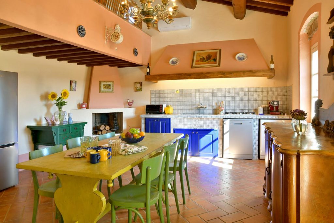
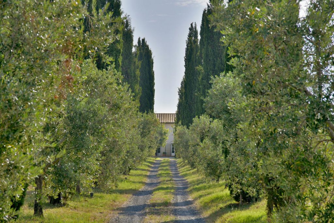
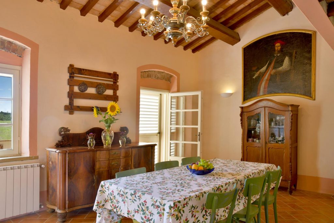
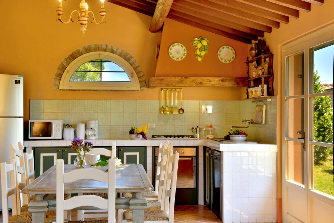
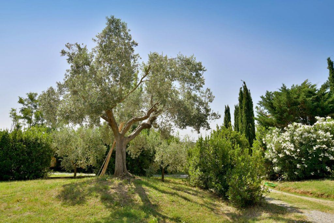
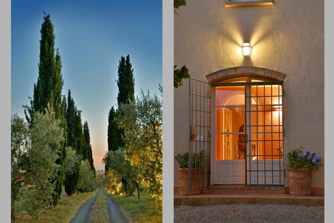
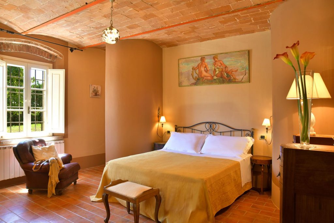
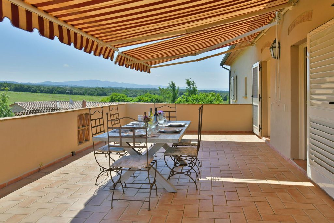
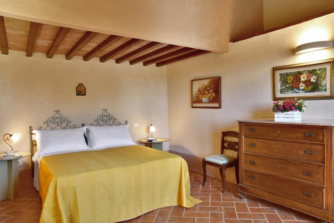
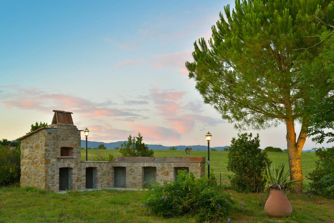
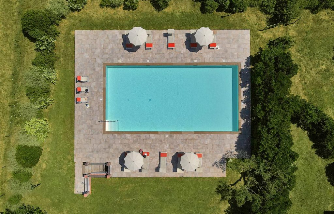
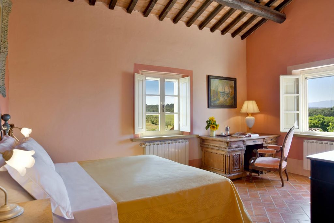
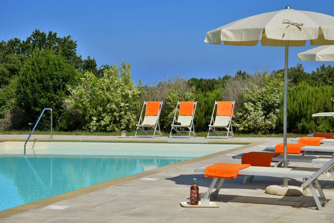
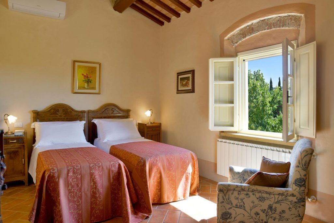
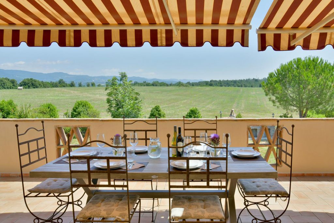
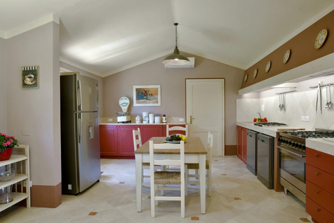
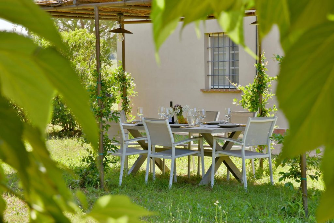
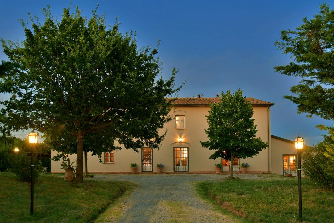
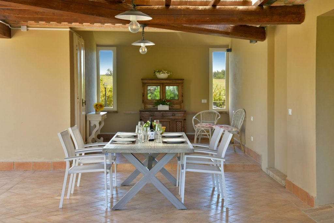
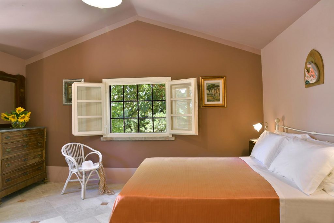
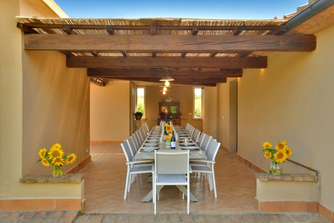
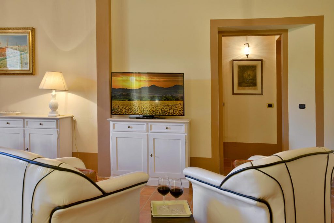
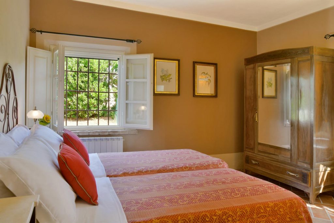
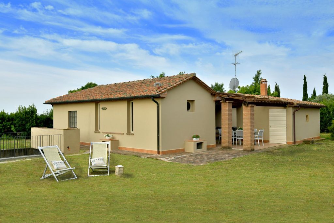
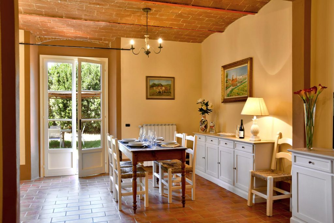
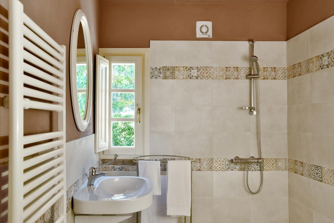
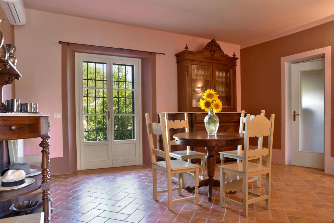
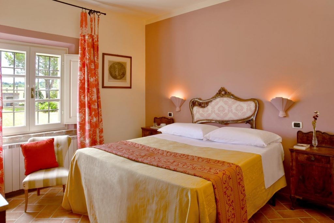
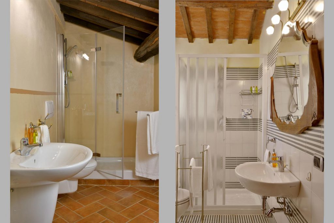
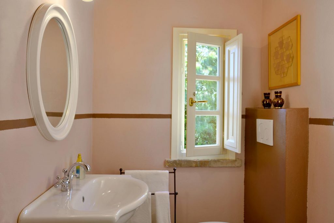
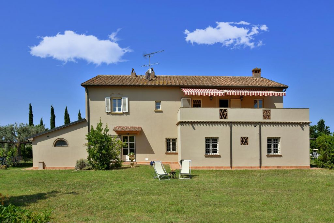
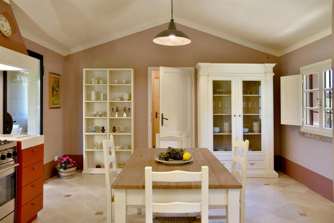
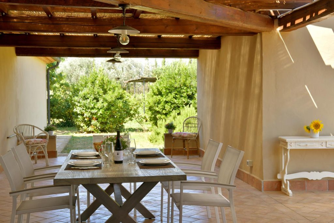
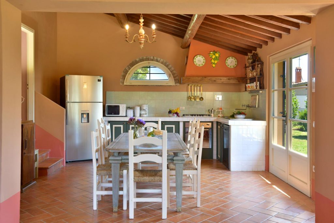
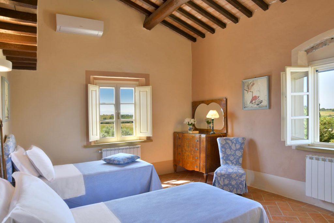
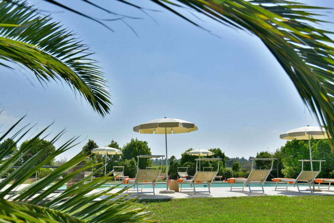
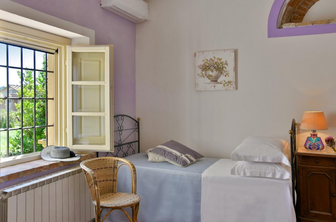
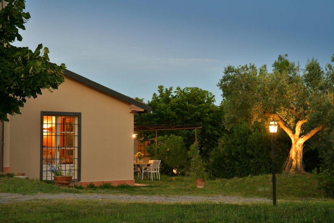
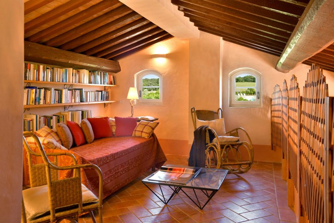
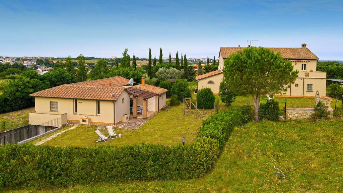
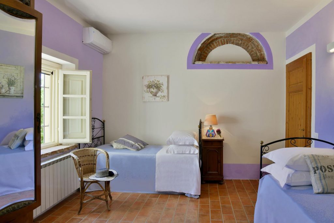
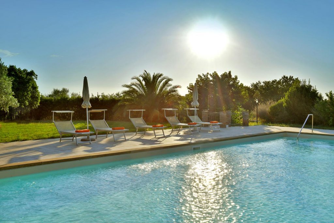
Add Reviews & Rate
You must be logged in to post a comment.